-crop-u447.jpg?crc=267629479)



The Partners of NorthPointe integrate their varying areas of expertise to bring a project from inception to completion. Over the last several years NorthPointe has been one of the original developers involved with the revitalization of Cincinnati’s Historic Over -The- Rhine neighborhood, partnering with both public and private entities and redeveloping over $50 million worth of residential units both for sale and for lease. NorthPointe has also been involved in the rebirth of the commercial activity in Over-The- Rhine, leasing over 85,000 square feet of retail, restaurant and office space.
Over-the-Rhine (OTR) is Cincinnati's oldest and most historic neighborhood, strategically located between the city's two biggest employment centers, the central business district and the uptown medical and university community. The Redevelopment work in OTR is focused on 110 square blocks from Liberty Street on the north, Central Parkway on the south and west and Main street to the east.
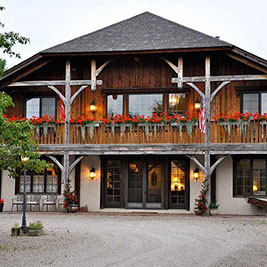
Aberlin Springs
Location: Warren County, Ohio
Project Cost: $10 million
# of Residential Units: 138 Single Family Homes
Aberlin Springs is a 138 lot single family home community developed around a sustainable food production farm creating Ohio's first Agri-Community. The $10 million dollar development is located in Union Township, Warren County on 141 acres. There are three distinct lot types; Courtyard, Manor and Estate with home prices ranging from $380,000 to $1,000,000+.
NorthPointe’s Role:
• Conceptual Planning • Private Septic System Design and Approvals
• Entitlements and Approvals • Farm Amenity Development
• Marketing and Programming • Pro-forma and Financial Analysis
• Product Specifications • Product Direction
• Cost and Schedule Control
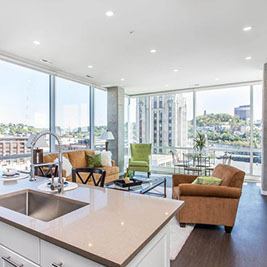
Encore
Location: 716 Sycamore Street
Project Cost: $38 million
# of Residential Units: 133 Single Family Homes
Unit Types: Studio, 1 & 2 Bedrooms
Encore is a seventeen story apartment building with a 500 space parking garage located at the corner of 8th Street and Sycamore Street in Cincinnati's Downtown Central Business District. The 38 million dollar project includes 133 high end apartments which range in size from studios to two bedroom flats.
NorthPointe’s Role:
• Conceptual Planning • Closing and Schedule Control
• Entitlements and Approvals • Pro-forma and Financial Analysis
• Acquisition Due Diligence . • Product Direction
• Product Specifications
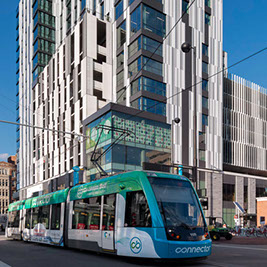
1010 On The Rhine
Location: 1010 Walnut Street
Project Cost: $33 million
# of Residential Units: 139
Unit Types: Studio, 1 & 2 Bedrooms
1010 On The Rhine is a seven story apartment building on top of a 40,000 square foot downtown Kroger store 500 space parking garage located at the corner of Court and Walnut Streets in Cincinnati's Downtown Central Business District. The 33 million dollar project includes 139 high end apartments which range in size from studios to two bedroom flats.
NorthPointe’s Role:
• Conceptual Planning • Product Direction
• Entitlements and Approvals • Closing and Schedule Control
• Acquisition Due Diligence . • Pro-forma and Financial Analysis
• Product Specifications
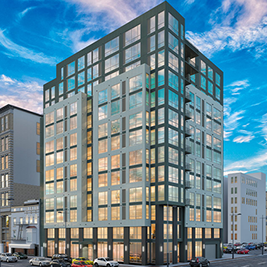
The Blonde
Location: 721 Main Street
Project Cost: $29 million
# of Residential Units: 125
Unit Types: Micros, Studio, 1 & 2 Bedrooms
The Blonde is a thirteen story apartment building located at the corner of Eighth and Main Streets in Cincinnati's Downtown Business District. The 29 million dollar project includes 125 high end apartments which range from micros to two bedroom flats.
NorthPointe’s Role:
• Conceptual Planning • Product Direction
• Entitlements and Approvals • Closing and Due Diligence
• Acquisition Due Diligence . • Pro-forma and Financial Analysis
• Product Specifications
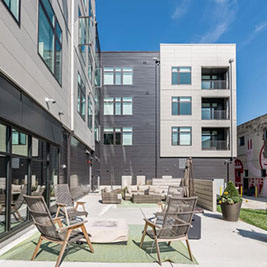
Duveneck Square
Location: 710-730 Washington Street
Project Cost: $20 million
# of Residential Units: 110
Unit Types: Micros, Studio, 1 & 2 Bedrooms
Duveneck Square consists of 110 market rate apartments nestled in Covington's Business District. The 20 million dollar project includes 110 apartments which range in size from studios to two bedroom flats.
NorthPointe’s Role:
• Conceptual Planning • Product Direction
• Entitlements and Approvals • Closing and Due Diligence
• Acquisition Due Diligence . • Pro-forma and Financial Analysis
• Product Specifications
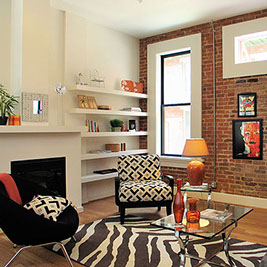
Mottainai
Location: 1222 Republic Street
Project Cost: $2.85 million
# of Residential Units: 8 Condominiums
Average Sales Price: $175,000
Mottainai includes eight (8) loft units in a renovated building. It is the first LEED certifies residential project in OTR’s history. The total development cost of the project was just under $3 million. Mottainai is a Japanese word that means too valuable to waste. Building on this concept, this “green” building is designed to provide flare and uniqueness while utilizing environmentally responsible and energy efficient materials. Mottainai offers an eco-friendly lifestyle that will save operational cost for the homeowner over time without sacrificing lifestyle.
All units have unique patterned cork and bamboo floors, quartz countertops and translucent paneling in bath areas made from recycled 2 liters. The lofts have a clean, sharp and modern feel with bold Asian color accents. The building also features a recycling cove and bike racks.
NorthPointe’s Role:
• Conceptual Planning • Pro-forma and Financial Analysis
• Product Specifications • Closing Due Diligence
• Product Direction • Cost and Schedule Control
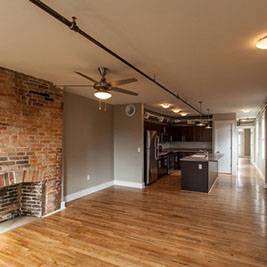
Republic Street Lofts
Location: 1406-1412 Republic Street
Project Cost: $1.683 million
# of Residential Units: 9 Condominiums
Average Sales Price: $94,000 to $229,900
Republic Street Lofts are located in the 1400 block of Republic Street, nestled between Vine and Race Street in the heart of Cincinnati’s revived OTR neighborhood. A block east of the newly renovated Washington Park sits a quaint condominium development that spans two (2) buildings and hosts nine (9) units that range in size from 546 sf to 1,283 sf.
NorthPointe’s Role:
• Conceptual Planning • Pro-forma and Financial Analysis
• Product Specifications • Closing Due Diligence
• Product Direction • Cost and Schedule Control
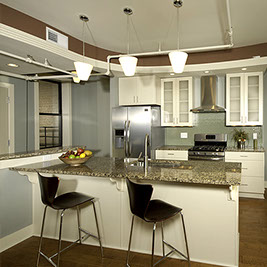
Westfalen Lofts
Location: 1418-1424 Race Street
Project Cost: $3.8 million
# of Residential Units: 9 Condominiums
Average Sales Price: $220,000
Westfalen Lofts, Phase I is the redevelopment of three (3) historic buildings in the 1400 block of Race Street, consisting of eight (8) condos and one (1) single family home.
NorthPointe’s Role:
• Conceptual Planning • Pro-forma and Financial Analysis
• Product Specifications • Closing Due Diligence
• Product Direction • Cost and Schedule Control
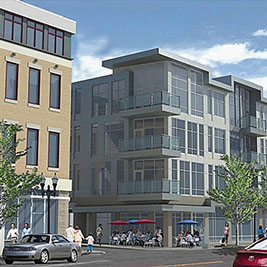
Mercer Commons
Location: Vine and Mercer between 13th and 14th Streets
Project Cost: $3.8 million
# of Residential Units: 28
Average Sales Price: $290,000 Townhomes
Mercer Commons is a mixed use development consisting of condominiums, apartments and commercial space stretch one whole city block from Vine Street to Walnut Street. Phase I of the project consists of eleven (11) condominiums in four (4) historic redeveloped buildings, twelve (12) units in a new construction building and five (5) new construction townhomes all pushing the envelope when it comes to layout and design.
NorthPointe’s Role:
• Conceptual Planning
• Product Specifications
• Product Direction
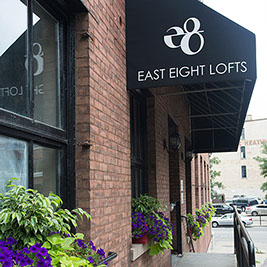
East 8th Street Lofts
Location: 325 East 8th Street
Project Cost: $4 Milliion
# of Residential Units: 53
Unit Type: Studio, One and Two Bedroom
East 8 Lofts is centrally located in the heart of downtown Cincinnati. An historic 19th century warehouse loft conversion which features unique architectural elements partnered with hip, modern design style finishes.
NorthPointe’s Role:
• Conceptual Planning • Pro-forma and Financial Analysis
• Product Specifications • Closing Due Diligence
• Product Direction • Cost and Schedule Control
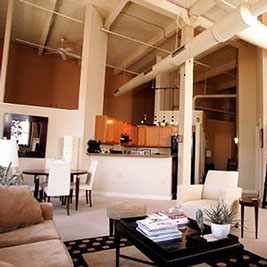
Sycamore Place Lofts
Location: 634 Sycamore Street
Project Cost: $13.5 Milliion
# of Residential Units: 105
Unit Type: Studio, One and Two Bedroom
Sycamore Place Lofts, was once home to the Krippendorf-Dittman Show Company and is now a loft style conversion that houses 105 urbanized apartments that feature 20’ ceilings, exposed brick and a list of modernized amenities.
NorthPointe’s Role:
• Conceptual Planning • Pro-forma and Financial Analysis
• Product Specifications • Closing Due Diligence
• Product Direction • Cost and Schedule Control
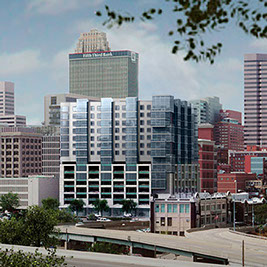
7th & Broadway
Location: 345 East Broadway
Project Cost: $23 Milliion
# of Residential Units: 111
Unit Type: Studio, One and Two Bedroom
7th & Broadway, is a seven (7) story apartment building on top of an eight (8) story, 650 space parking garage located at 7th Street and Broadway in Cincinnati’s Downtown Central Business District. The $23 million project will include 111 high end apartments which will range in size from studios to two bedroom flats.
NorthPointe’s Role:
• Conceptual Planning • Pro-forma and Financial Analysis
• Product Specifications • Closing Due Diligence
• Product Direction • Cost and Schedule Control

Westfalen Lofts
Location: 1418-1424 Race Street
Project Cost: $3.8 million
# of Residential Units: 9 Condominiums
Average Sales Price: $220,000
Westfalen Lofts, Phase I is the redevelopment of three (3) historic buildings in the 1400 block of Race Street, consisting of eight (8) condos and one (1) single family home.
NorthPointe’s Role:
• Conceptual Planning • Pro-forma and Financial Analysis
• Product Specifications • Closing Due Diligence
• Product Direction • Cost and Schedule Control
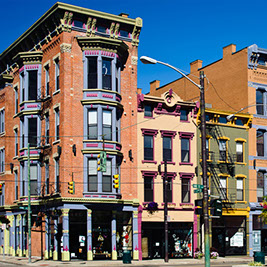
Duncanson Lofts
Location: 1201-1215 Vine Street
Project Cost: $7.4 million
# of Residential Units: 25 Condominiums
Average Sales Price: $128,555
Commercial Space: 7,700 SF
Duncanson Lofts is a mixed-use project that includes the renovation of six vacant and abandoned historic buildings. It has been converted into 25 residential condominiums and more than 9,000 square feet of street level retail space for six businesses including Kruegers restaurant, Bakersfield Restaurant and 1215 Wine & Coffee Bar. Total development costs for the building were just over $7.4 million. The building is named for Robert Scott Duncanson, an influential, 19th century, African-American painter responsible for many of the murals in the Taft Museum of Art.
These carefully renovated homes combine historical artistry with modern amenities including gorgeous bay windows with dramatic city views, secure parking, secure entrances and elevator access to most units.
NorthPointe’s Role:
• Conceptual Planning • Pro-forma and Financial Analysis
• Product Specifications • Closing Due Diligence
• Product Direction • Cost and Schedule Control
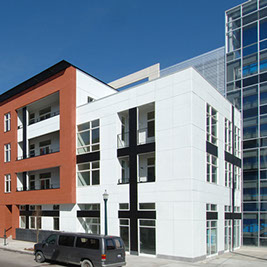
Gateway Condominiums
Location: 1150 Vine Street
Project Cost: $7.3 million
# of Residential Units: 28 Condominiums
Average Sales Price: $160,000
Commercial Space: 7,500 SF
Gateway Condominiums, located at 1150 Vine St, at the corner of Central Parkway and Vine Street, offer one of the few opportunities to experience modern architecture and new construction in historic Over-the-Rhine. The Gateway condominiums sit on the northern edge of the Central Business District and serve as a gateway to the booming residential and retail development in the Gateway Quarter.
This mixed-use development offers 28 residential units, approximately 7,500 square feet of commercial space, garage parking, elevator access, secure entrances, private balconies and uniquely designed lofts.
NorthPointe’s Role:
• Conceptual Planning • Pro-forma and Financial Analysis
• Product Specifications • Closing Due Diligence
• Product Direction • Cost and Schedule Control
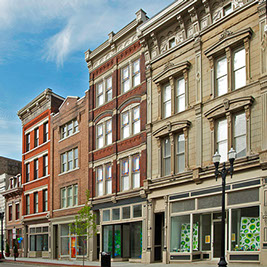
Parvis Lofts
Location: 1401-1423 Vine Street
Project Cost: $11.877 million
# of Residential Units: 32 Apartments
Average Rental Rate: $1.20 SF
Commercial Space: 15,000 SF
Parvis Lofts on Vine Street is the first NPG project to bring market rate apartments to the Gateway Quarter in response to the demonstrated need for more rental units in our center city. It is a revitalization of the ten historic buildings on the west side of the 1400 block of Vine Street. This project quickly brought a critical mass of people as well as renovated units into a space that stood empty and blighted.
The unit sizes vary from a 630 SF studio apartment to a 2,025 SF three bedroom townhouse apartment. The average unit size is 870 SF. Apartment finishes include stainless steel appliances, solid surface kitchen counter tops and hardwood floors. The project costs total over $11 million and were completed in December 2010.
NorthPointe’s Role:
• Conceptual Planning • Pro-forma and Financial Analysis
• Product Specifications • Closing Due Diligence
• Product Direction • Cost and Schedule Control
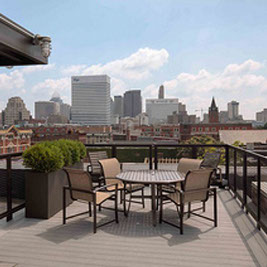
Nicolay
Location: 14 West 14th Street
Project Cost: $2.3 million
# of Residential Units: 10 Condominiums
Price Range: $156,000-$290,000
Commercial Space: 1,220 SF
Nicolay is an 11 unit condo development that sits on the corner of 14th Street and Republic Street. Condos range in size from studios (630 sf) to 2 bedrooms (1,270 sf). It stretches 5 floors to a spectacular roof deck that hosts views of some of Cincinnati’s most cherished landmarks.
NorthPointe’s Role:
• Conceptual Planning • Pro-forma and Financial Analysis
• Product Specifications • Closing Due Diligence
• Product Direction • Cost and Schedule Control
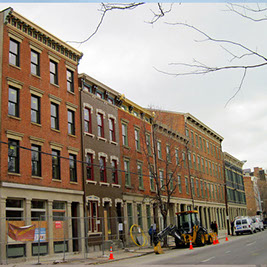
Westfalen Lofts
Location: 1426-1438 Race Street
Project Cost: $8.6 million
# of Residential Units: 33 Condominiums
Price Range: $99,000-$310,000
Commercial Space: 473 SF to 1,800 SF
Westfalen Lofts, Phase II spans across seven buildings and hosts 33 condominiums and approximately 4,000 sf of commercial space. Units range in size from 420 sf to 1,235 sf.
NorthPointe’s Role:
• Conceptual Planning • Pro-forma and Financial Analysis
• Product Specifications • Closing Due Diligence
• Product Direction • Cost and Schedule Control
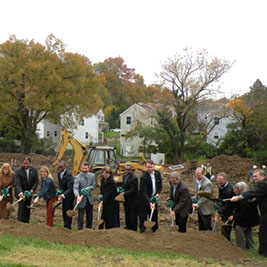
Northwind
Location: Cincinnati, Ohio (Northside)
Site Size: Approximately 8 Acres
Price Range: $120,000 to $400,000
Northwind is a great example of a good public/private partnership that meets the goals of all parties involved. This project met the City of Cincinnati's goal of increasing home ownership and the community gained 25 new single family homes, in bungalow style architecture, that will mesh with the existing neighborhood.
Previously, this land was reserved by the State of Ohio for a future roadway. This usage was not desired by the community and the state deeded over the property to the City of Cincinnati. NorthPointe Group responded to an RFP by the City and was selected as the preferred developer.
NorthPointe’s Role:
• Conceptual Planning • Pro-forma and Financial Analysis
• Product Specifications • Closing Due Diligence
• Product Direction • Cost and Schedule Control
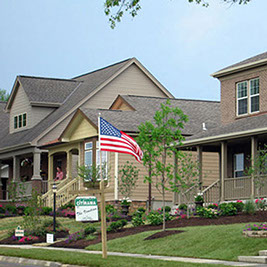
The Villages of Daybreak
Location: Cincinnati, Ohio (Bond Hill)
Unit Count: 200 Single Family and 100 Condominiums
Site Size: 60 Acres
Price Range: $150,000 to $325,000
The Villages of Daybreak is the result of NorthPointe Land Company's
partnership with the Allen Temple Foundation and Tryed Stone Family and
Community Development Center, and their shared vision for the revitalization
of the Bond Hill and Roselawn communities. This development team has worked with the City of Cincinnati to transform what was Huntington Meadows, a poorly managed rental property, into a vital residential neighborhood that will appeal to a variety of home buyers.
The Villages of Daybreak is the largest residential community undertaking in
the City of Cincinnati in recent history. Twice selected by the Home Builders Association of Greater Cincinnati and the City of Cincinnati to host their acclaimed Citirama Home Show featuring a variety of homebuilding companies that showcased their individual styles and talents.
NorthPointe’s Role:
• Conceptual Planning • Pro-forma and Financial Analysis
• Product Specifications • Closing Due Diligence
• Product Direction • Cost and Schedule Control
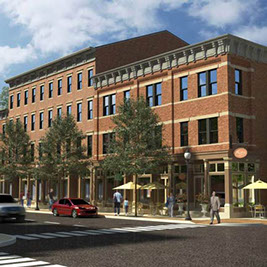
Saengerhalle
Location: 1400-1416 Race Street
Project Cost: $8.3 million
Square Footage: 32,750 Office / 3,750 Restaurant
# of Tenants: 10
Build Out Costs: Over $1 million
Saengerhalle is the redevelopment of four historic structures on the corner of 14th and Race Street directly across from Washington Park along with a modernized construction addition to create approximately 32,750 sf of office space and 3,750 sf of restaurant space. The building is home to some of the City’s well-known companies.
NorthPointe’s Role:
• Conceptual Planning • Pro-forma and Financial Analysis
• Product Specifications • Closing Due Diligence
• Product Direction
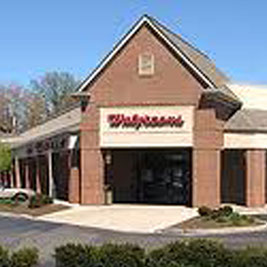
City Centre
Location: 4824 Cooper Road, Blue Ash, Ohio
Project Cost: $2.8 million
Square Footage: 27,000 SF
# of Tenants: 7
City Centre, located in the heart of Blue Ash’s downtown district is a 27,000 sf neighborhood retail center that was developed in 1994 and now is the home to seven (7) local and national tenants.
NorthPointe’s Role:
• Acquisition Due Diligence • Construction Management
• Conceptual Planning • Closing Due Diligence
• Entitlements and Approvals • Product Specifications
• Financing • Product Direction
NorthPointe Group 104 Race Street, Suite 200 Cincinnati, Ohio 45202 • 513-579-1850 - Privacy Policy | ©2015 - All Rights Reserved
NorthPointe Group 7700 Shawnee Run Rd Cincinnati, OH 45243 • 513-579-1850 - Privacy Policy | ©2021 - All Rights Reserved